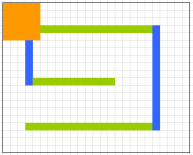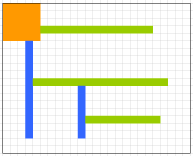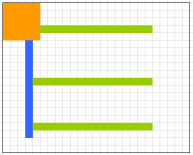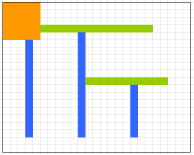DeletedUser2863
Guest
I'd like to introduce the most space-efficient method of designing your city. It's not for everyone, as it's very high-maintenance.
1. INTRODUCTION
Planning ahead is key. Sometimes several steps at a time, but most of the time staying one step ahead will be enough. Since you're trying to use every square available to you for maximum effect, you have to wait for an expansion to do any major rearranging. The key being that as long as culture buildings give you more culture per square than your roads (which is always the case), the amount of road you have should be kept at a bare minimum. To do this successfully, you have to maximize the effect of each tile of road you lay down. Following the following guidelines will enable you to do so.
I should add that discovering this technique was a surprise to me at first, because it feels quite unintuitive, and the majority of the players that I've tried explaining it to weren't convinced. If at first you don't see the point of some of the elements, consult your brain a bit before posting. However, if there are any real improvements or complements to this guide, or even a solid refutation, do feel free to share them below.
2. BASIC GUIDELINES
There's already a guide explaining the basic guidelines, dating back to 2015. I agree with most, but not all, of it. Feel free to check it out, but I'll repeat the essential parts below.
a) Put the narrow end of buildings towards the road. If a building is sized 3x2, have the side with a width of 2 facing the road.
b) Avoid crossroads completely; keep your roads long and straight until you hit a corner. Use both sides of the road for buildings.
c) Place bigger, non-square buildings on the outside corners. Some Ancient Wonders tend to be particularly good for this. Quite often you'll only need one square of road contacting it, saving you some space.
d) Place your biggest buildings at the end of the road. This again allows you to only have one square of road in contact with it, saving you space.
e) Main Hall on the rim. I shoved mine into the corner so I'll never have to move it around, but anywhere on the edge of your city is good.
f) Expand your city in a perfect square. 5x5, 6x6, 7x7 etc. On your way from one perfect square (if 7x7) to the next (then 8x8), look at which way the most common buildings (usually residences) are facing. Start expanding your square in the other direction, so you can place the most common buildings with the longest stretches of road.
3. CULTURE BUILDINGS IN THE CENTRE
This is where most people tend to stop believing in this method. When it first hit me, I found it hard to believe as well. So I checked, and checked again. And believe me, it checks out. Well, don't take my word for it - check for yourself!
And if you think about it, it makes perfect sense. You want long roads that are as straight as possible. Where do you get the longest straight roads? At the edge of your city, of course. So if you have your roads, and road-requiring buildings, at the edge, where to put the culture and builders' hut? In the centre, of course!
You'll want as many of your latest, biggest, culture building as possible, and you can then fill in the remaining scattered space using culture buildings of smaller dimensions.
4. DEMONSTRATION
Here's a light demonstration I threw together just now to better show the concepts of this idea. I chose a city in the earlier stages because there's less data to take in, making it easier to read and understand quickly. The technique gradually becomes more and more efficient the more space you have at your disposal and the more buildings you have to squeeze in, so don't necessarily take this demo as proof, but rather just a quick demo. I might consider making a bigger demo later.

Two roads leaving/entering the Main Hall. The vertical buildings, namely residences and silk factories, take up all of the horizontal road, and the rest are left to use the vertical streets. The 4x3 and 3x4 buildings are used for corners, needing only one square each, and the Magic Academy is placed at the end of a road, also requiring only one single square of road to function. Six Spots of Whispering Trees sit comfortably in the middle, providing culture. Unfortunately there was no smooth way to incorporate the last two plank manufactories, but that's no biggie. You will often have to compromise at some point as your city continuously grows.
5. DOUBLE SPIRAL
So why the name? Well, as the city grows towards, and beyond, a size of 10x10 or so, and some culture buildings (such as the Weeping Willows in the woodelf chapter) begin to demand road contact, covering the edge of the city won't be enough to fit all of the buildings that need to sit next to the road. So, as the two long roads start overlapping, they'll start to form the humble beginning of a double spiral. I wish I had the energy to show you, but for now you'll just have to imagine it.
Thanks for reading, I hope it has been useful in one way or another.
1. INTRODUCTION
Planning ahead is key. Sometimes several steps at a time, but most of the time staying one step ahead will be enough. Since you're trying to use every square available to you for maximum effect, you have to wait for an expansion to do any major rearranging. The key being that as long as culture buildings give you more culture per square than your roads (which is always the case), the amount of road you have should be kept at a bare minimum. To do this successfully, you have to maximize the effect of each tile of road you lay down. Following the following guidelines will enable you to do so.
I should add that discovering this technique was a surprise to me at first, because it feels quite unintuitive, and the majority of the players that I've tried explaining it to weren't convinced. If at first you don't see the point of some of the elements, consult your brain a bit before posting. However, if there are any real improvements or complements to this guide, or even a solid refutation, do feel free to share them below.
2. BASIC GUIDELINES
There's already a guide explaining the basic guidelines, dating back to 2015. I agree with most, but not all, of it. Feel free to check it out, but I'll repeat the essential parts below.
a) Put the narrow end of buildings towards the road. If a building is sized 3x2, have the side with a width of 2 facing the road.
b) Avoid crossroads completely; keep your roads long and straight until you hit a corner. Use both sides of the road for buildings.
c) Place bigger, non-square buildings on the outside corners. Some Ancient Wonders tend to be particularly good for this. Quite often you'll only need one square of road contacting it, saving you some space.
d) Place your biggest buildings at the end of the road. This again allows you to only have one square of road in contact with it, saving you space.
e) Main Hall on the rim. I shoved mine into the corner so I'll never have to move it around, but anywhere on the edge of your city is good.
f) Expand your city in a perfect square. 5x5, 6x6, 7x7 etc. On your way from one perfect square (if 7x7) to the next (then 8x8), look at which way the most common buildings (usually residences) are facing. Start expanding your square in the other direction, so you can place the most common buildings with the longest stretches of road.
3. CULTURE BUILDINGS IN THE CENTRE
This is where most people tend to stop believing in this method. When it first hit me, I found it hard to believe as well. So I checked, and checked again. And believe me, it checks out. Well, don't take my word for it - check for yourself!
And if you think about it, it makes perfect sense. You want long roads that are as straight as possible. Where do you get the longest straight roads? At the edge of your city, of course. So if you have your roads, and road-requiring buildings, at the edge, where to put the culture and builders' hut? In the centre, of course!
You'll want as many of your latest, biggest, culture building as possible, and you can then fill in the remaining scattered space using culture buildings of smaller dimensions.
4. DEMONSTRATION
Here's a light demonstration I threw together just now to better show the concepts of this idea. I chose a city in the earlier stages because there's less data to take in, making it easier to read and understand quickly. The technique gradually becomes more and more efficient the more space you have at your disposal and the more buildings you have to squeeze in, so don't necessarily take this demo as proof, but rather just a quick demo. I might consider making a bigger demo later.

Two roads leaving/entering the Main Hall. The vertical buildings, namely residences and silk factories, take up all of the horizontal road, and the rest are left to use the vertical streets. The 4x3 and 3x4 buildings are used for corners, needing only one square each, and the Magic Academy is placed at the end of a road, also requiring only one single square of road to function. Six Spots of Whispering Trees sit comfortably in the middle, providing culture. Unfortunately there was no smooth way to incorporate the last two plank manufactories, but that's no biggie. You will often have to compromise at some point as your city continuously grows.
5. DOUBLE SPIRAL
So why the name? Well, as the city grows towards, and beyond, a size of 10x10 or so, and some culture buildings (such as the Weeping Willows in the woodelf chapter) begin to demand road contact, covering the edge of the city won't be enough to fit all of the buildings that need to sit next to the road. So, as the two long roads start overlapping, they'll start to form the humble beginning of a double spiral. I wish I had the energy to show you, but for now you'll just have to imagine it.
Thanks for reading, I hope it has been useful in one way or another.








